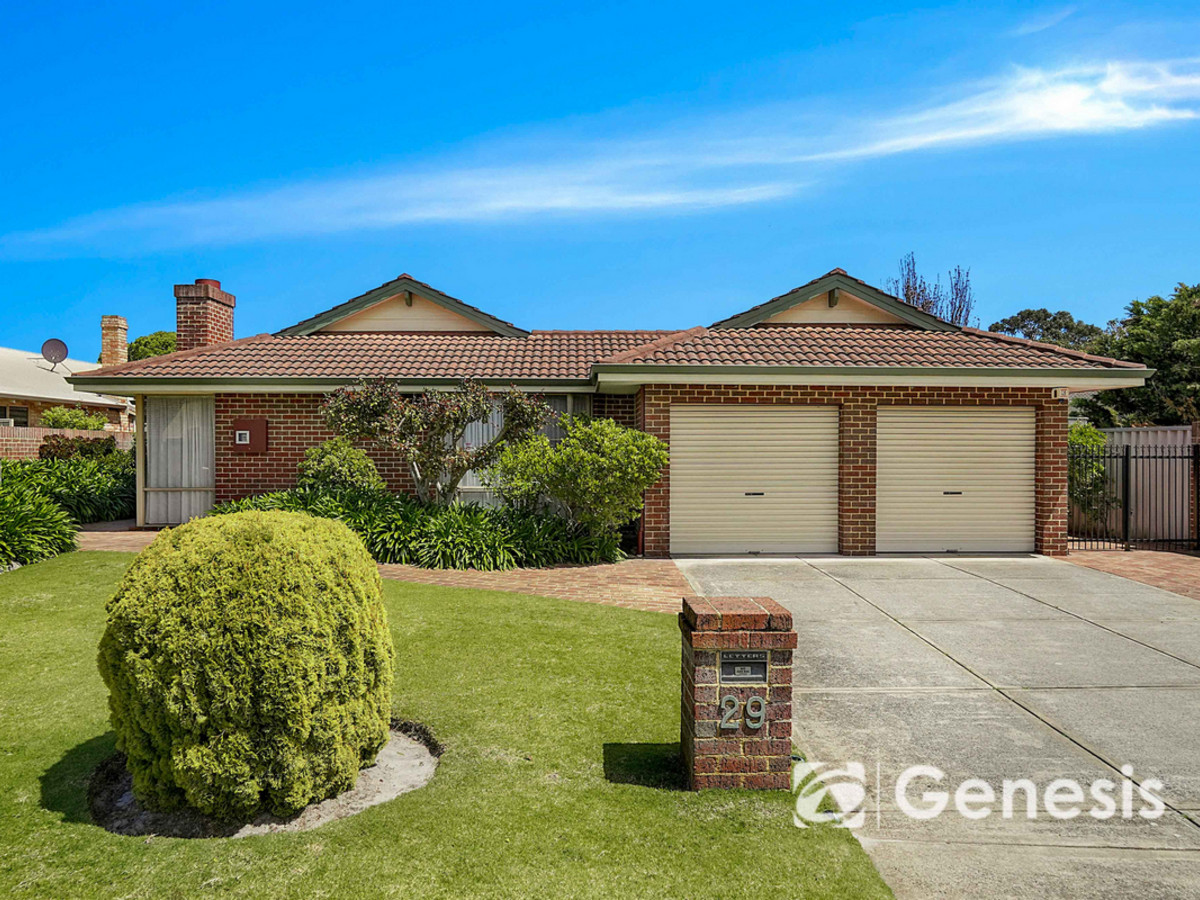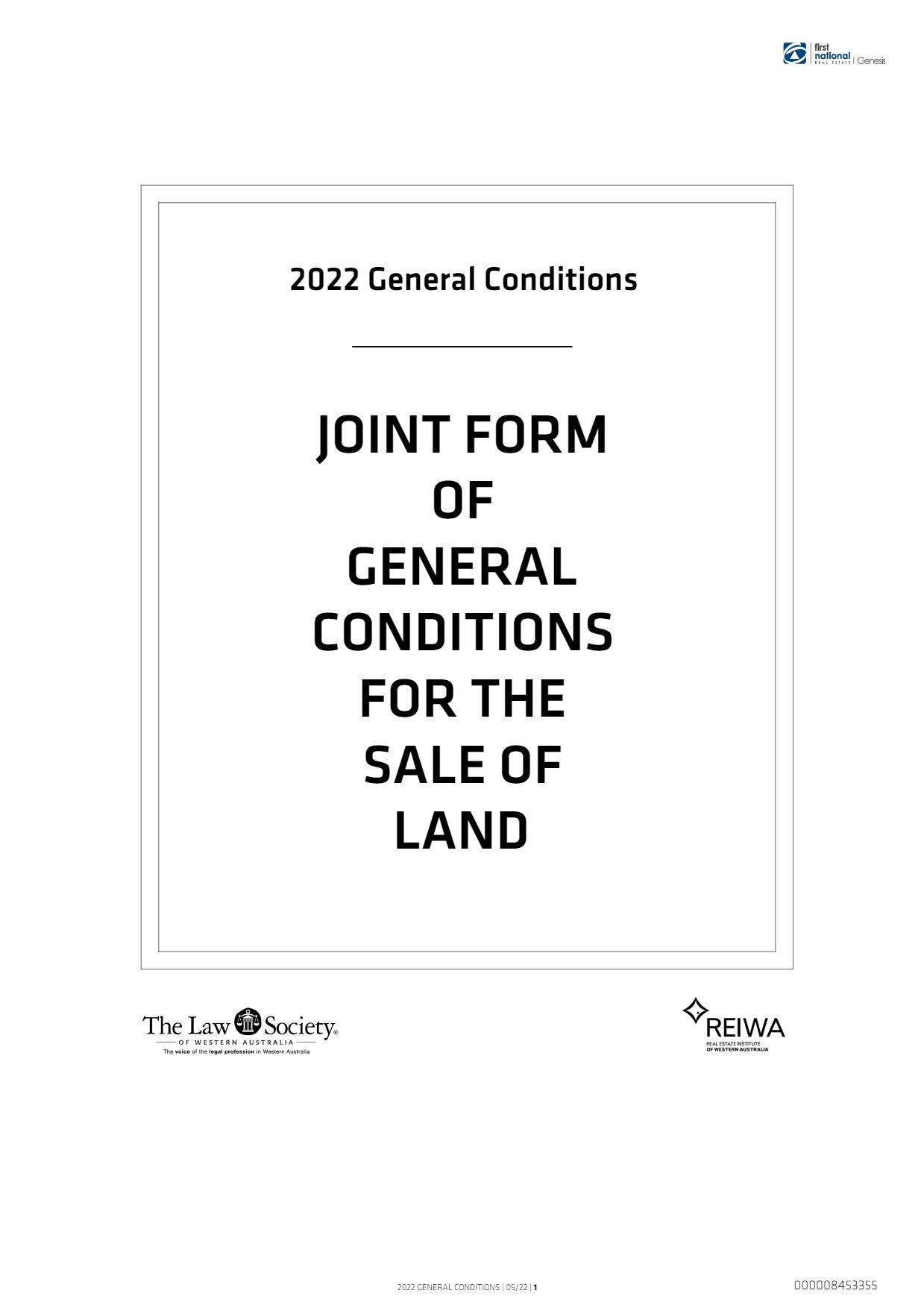3/27 Grant Street, Woodlands
Welcome
3/27 Grant Street, Woodlands
2
1
1
Land size: 74 sqm
Under Offer
Charming Inner-City Unit Just Minutes From the Beach!
Secure the lifestyle you have always dreamed of with this gem located in the heart of Woodlands. Just 10km out from the CBD, and less than 4km from the nearest beach, this unit offers the convenience of inner city living with the luxury of being close to the coast. Inside the home, you are welcomed into the modern open plan living and dining area. Filled with natural light, this serene space is perfect for curling up on the couch to relax, or sitting at the dining table with breakfast to start your day the right way,
The contemporary kitchen features cabinetry with high end finishes, a built-in microwave recess, and an induction cooktop all offering a clean and sleek look. This well thought out design includes the laundry area adjoining the kitchen, maintaining the same style benchtop and colour palette for a cohesive and luxurious looking interior. Conveniently access the backyard from the laundry, where you will enjoy established reticulated garden beds, and lush green lawn.
This unit offers 2 bedrooms, with the master featuring a built-in wardrobe with mirrored sliding doors that enhance the light and space in the room. Both bedrooms come with plush carpeting for comfort, and double windows for that natural light to fill the room once you open the curtains in the morning. The well-appointed bathroom features a single vanity with ample bench space and generous sized cabinetry. The built-in bath is great for young children, and this space saving design combines the shower recess with it.
Step out of your front door and enjoy Millett Park at the end of the street or stroll just 800m to renowned Lot Six Zero Café where you can enjoy beautiful food and well-crafted coffee. Take your pick of close by beaches on the weekend, all within bike riding distance! Your local shops are just over a kilometre away for when you need to grab the groceries or travel a little further down the road to the newly rebuilt Karrinyup Shopping Precinct for the best range in shops, activities, and eateries making the perfect day out. The coastal lifestyle, combined with the short and simply city commute offers you the best of both worlds in this unbeatable location.
SCHOOL CATCHMENT
Woodlands Primary School (1.1km)
Churchlands Senior High School (1.8km)
RATES
Council: $
Water: $1,108
Strata: $580 Quarterly
FEATURES
* Build Year: 1983 Circa
* Total Built Area: 74sqm
* Open Living Lounge
* Vinyl Plank Flooring
* Main Bedroom with Built-in Wardrobe
* Carpet Flooring Throughout All Bedrooms
* Split System Airconditioning (Mitsubishi)
* 600mm Oven (Haier)
* Induction Hotplate
* Microwave Recess
* Modern Kitchen Cabinetry
* Laundry Area
* Backyard With Reticulated Flower Beds
* Single Carport
LIFESTYLE
290m – Millett Park
800m – Lot Six Zero Café and Restaurant
850m – Rise and Grind Espresso Bar
1.2km – Jackadder Lake Reserve
1.3km – Woodlands Shopping Centre
1.6km – Westfield Innaloo Shopping Centre
1.9km – IKEA
2.2km – Drift Kitchen Cafe
2.7km – Hale School
3.5km – Scarborough Beach
3.9km – Karrinyup Shopping Centre
3.9km – Osborne Park Hospital
4.2km – Peasholm Dog Beach
4.8km – Stirling Train Station
5.1km – Glendalough
5.5km – Wembley Golf Course
6.7km – Lake Monger
10.4km – Perth CBD
The contemporary kitchen features cabinetry with high end finishes, a built-in microwave recess, and an induction cooktop all offering a clean and sleek look. This well thought out design includes the laundry area adjoining the kitchen, maintaining the same style benchtop and colour palette for a cohesive and luxurious looking interior. Conveniently access the backyard from the laundry, where you will enjoy established reticulated garden beds, and lush green lawn.
This unit offers 2 bedrooms, with the master featuring a built-in wardrobe with mirrored sliding doors that enhance the light and space in the room. Both bedrooms come with plush carpeting for comfort, and double windows for that natural light to fill the room once you open the curtains in the morning. The well-appointed bathroom features a single vanity with ample bench space and generous sized cabinetry. The built-in bath is great for young children, and this space saving design combines the shower recess with it.
Step out of your front door and enjoy Millett Park at the end of the street or stroll just 800m to renowned Lot Six Zero Café where you can enjoy beautiful food and well-crafted coffee. Take your pick of close by beaches on the weekend, all within bike riding distance! Your local shops are just over a kilometre away for when you need to grab the groceries or travel a little further down the road to the newly rebuilt Karrinyup Shopping Precinct for the best range in shops, activities, and eateries making the perfect day out. The coastal lifestyle, combined with the short and simply city commute offers you the best of both worlds in this unbeatable location.
SCHOOL CATCHMENT
Woodlands Primary School (1.1km)
Churchlands Senior High School (1.8km)
RATES
Council: $
Water: $1,108
Strata: $580 Quarterly
FEATURES
* Build Year: 1983 Circa
* Total Built Area: 74sqm
* Open Living Lounge
* Vinyl Plank Flooring
* Main Bedroom with Built-in Wardrobe
* Carpet Flooring Throughout All Bedrooms
* Split System Airconditioning (Mitsubishi)
* 600mm Oven (Haier)
* Induction Hotplate
* Microwave Recess
* Modern Kitchen Cabinetry
* Laundry Area
* Backyard With Reticulated Flower Beds
* Single Carport
LIFESTYLE
290m – Millett Park
800m – Lot Six Zero Café and Restaurant
850m – Rise and Grind Espresso Bar
1.2km – Jackadder Lake Reserve
1.3km – Woodlands Shopping Centre
1.6km – Westfield Innaloo Shopping Centre
1.9km – IKEA
2.2km – Drift Kitchen Cafe
2.7km – Hale School
3.5km – Scarborough Beach
3.9km – Karrinyup Shopping Centre
3.9km – Osborne Park Hospital
4.2km – Peasholm Dog Beach
4.8km – Stirling Train Station
5.1km – Glendalough
5.5km – Wembley Golf Course
6.7km – Lake Monger
10.4km – Perth CBD
Floor Plan
Comparable Sales
/filters:watermark(cla-digital-assets-prod,watermarks/logo.png,-2p,-2p,30,16,16)/assets/perm/nva4ou6feii6zabhae6pmojjfm?signature=5400ad2962ef67cf4d03ceea9ed15072d9cbe5d56076d21ce3bc1beed217a5f0)
49 Odin Road, Innaloo WA 6018
3
2
2
Sold on: 30/04/2022
$775,000

6/27 Grant Street, Woodlands, WA 6018, Woodlands
2
1
1
Sold on: 30/08/2024
Days on Market: 8
$742,000
742000

4/27 Grant Street, Woodlands, WA 6018, Woodlands
2
1
1
Sold on: 08/01/2025
Days on Market: 37
$735,000
735000

12/5 Hazel Avenue, Woodlands, WA 6018, Woodlands
2
1
2
Sold on: 19/11/2024
Days on Market: 13
$700,000
700000
The CoreLogic Data provided in this publication is of a general nature and should not be construed as specific advice or relied upon in lieu of appropriate professional advice. While CoreLogic uses commercially reasonable efforts to ensure the CoreLogic Data is current, CoreLogic does not warrant the accuracy, currency or completeness of the CoreLogic Data and to the full extent permitted by law excludes all loss or damage howsoever arising (including through negligence) in connection with the CoreLogic Data.
Strata Documents
Strata Documents
Team Genesis







Recent Sales in the Area

2/13 Langley Crescent, Innaloo
3
1
1
From $369,000

295A Harborne Street, Glendalough
2
2
2
From $479,000

1/69 Pollard Street, Glendalough
3
2
1
UNDER OFFER

27 Eldorado Street, Osborne Park
4
3
2
$875,000

1/36 Wattle Street, Tuart Hill
3
1
1
From $429,000

29 Churchlands Avenue, Churchlands
4
2
2
UNDER OFFER

























